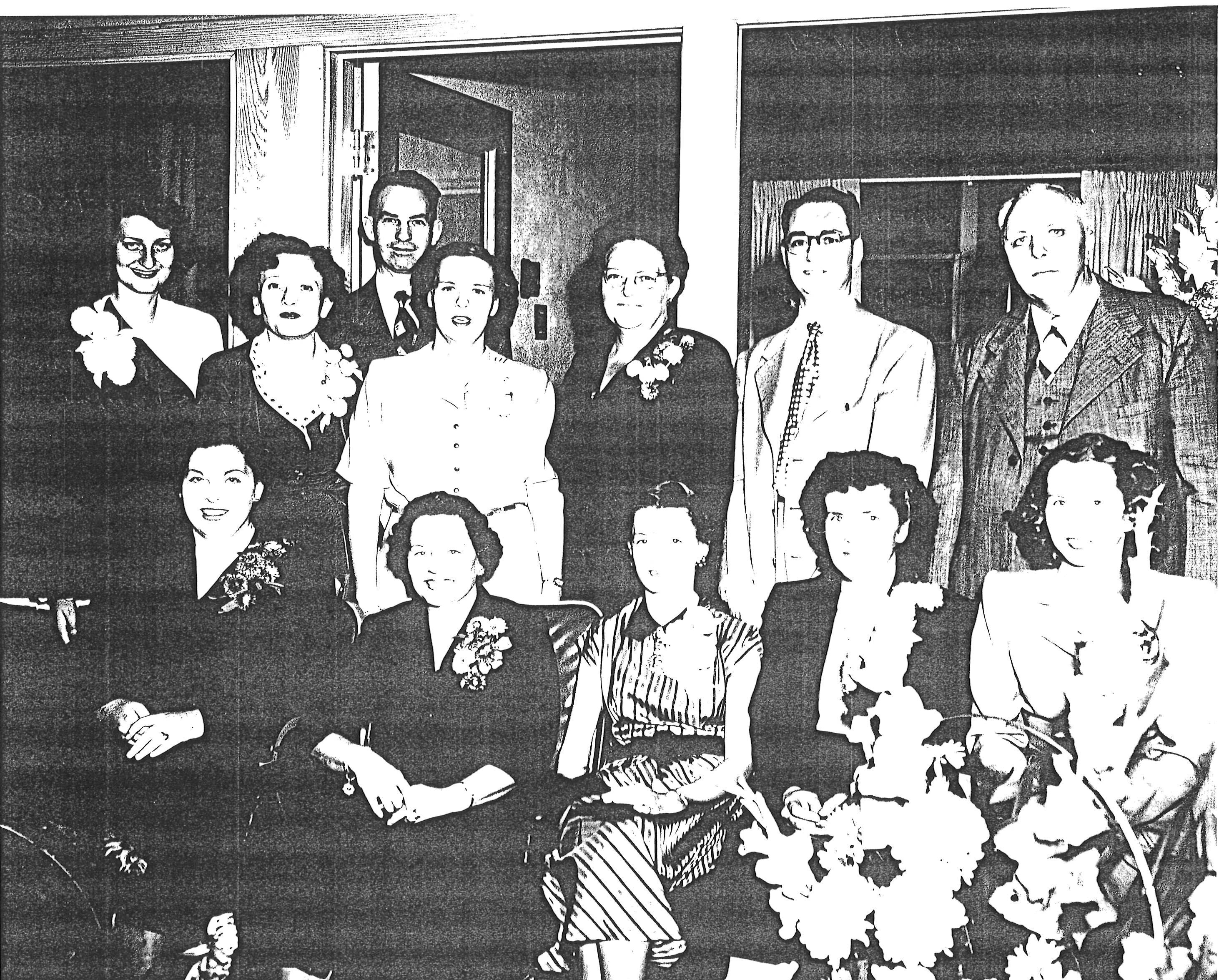HISTORY
In 1950, Bickerdyke and Simpson Elementary Schools were started in Russell to replace the original Southside and Northside Schools. Because the old schools were razed, the school children had to meet in churches around town while the new schools were being built at the same locations. SES is named in memory of Marietta Jane Simpson, who, for fifty years, taught in the Northside School which SES replaced.

The following is an excerpt from the Open House brochure. Published on November 11, 1951
Like a great many other school buildings constructed during the past few years the Marietta Jane Simpson building underwent a number of changes and revisions between the time of its first planning and its final construction. Designed to be as functional as possible, it is a one story low rambling building of fire proof structural concrete with buff colored brick on the outside. The taller part of the building towards the South is an auditorium-cafeteria combination which can also be used as a play room and gymnasium. The lower part, which is "L" shaped, consists of eight regular class rooms and one large kindergarten room, together with offices, rest rooms and furnace, janitor and storage rooms.
Since the kindergarten children have their first contacts with school at five years of age and this is their first break from the home circle, it is important that the school environment be vitally interesting, attractive and challenging. A visit to the Simpson Kindergarten room will reveal that a lot of care has been taken to provide a good start for each new child. The facilities are quite self contained - wardrobes, toilets, drinking fountains, storage bins, tables, chairs, and so forth are appropriate in size and within easy access. Since the learning processes, especially for young children, involves the "doing of things" as much as "learning about things," it is necessary to provide class rooms that are harmonious for use, and storage of materials that are at the same time attractive and helpful. Classrooms in the Simpson Building are 36 feet long and 24 feet wide.

